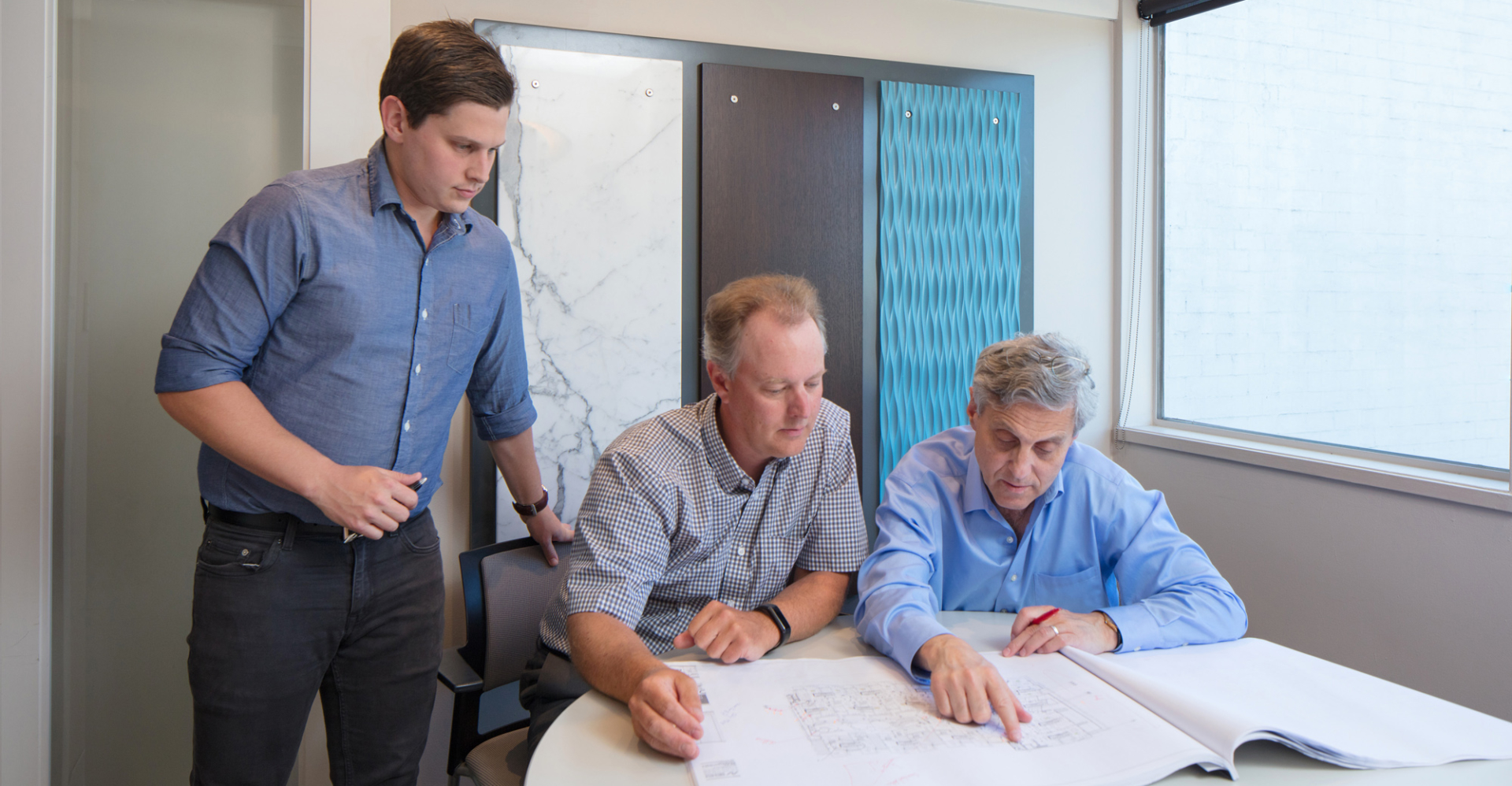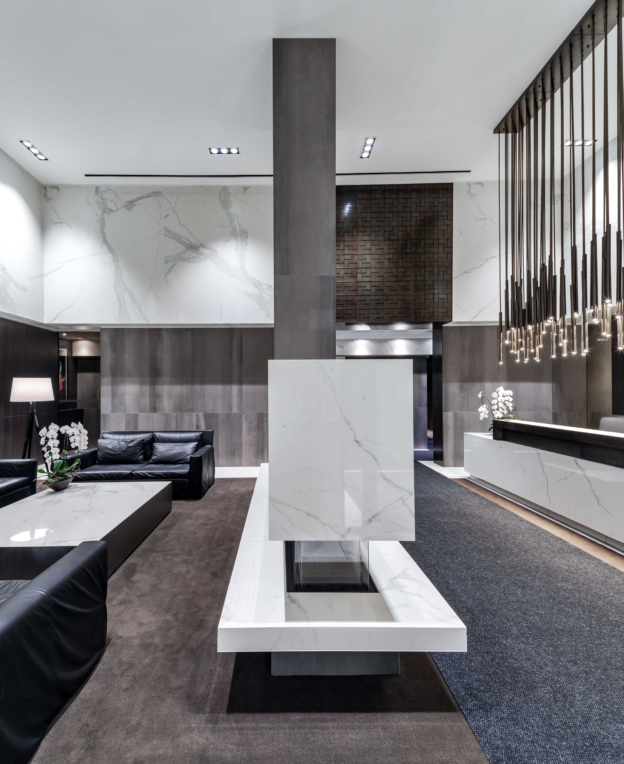
services

We provide engineering services from concept design straight through to contract administration, ensuring the clients visions are met throughout the project.
Nemetz (S/A) & Associates Ltd. Electrical Design Team has extensive experience in the design of electrical power systems for high-rise residential, mixed use buildings, hotels, food stores, community centres, office towers, shopping centres and community mixed use developments.
The foundation for an efficient electrical system starts with the proper design of the supply and distribution network. This backbone of our design services will provide for a stable power supply to ensure current and future needs are met.
Lighting can provide dramatic effects or unnoticed utility. A good design will account for both ends of the spectrum and all levels in between. Lucent Design Group our dedicated lighting division balances the aesthetic needs of the designer, the efficiency requirements of the users and the environmental considerations of the community.
Few technologies change as quickly as Telecommunication. Telephone, cable, satellite and fibre optics can all play a part in the overall plan. An efficient design must be able to accommodate and anticipate the evolving technology. Our dedicated communications designer will create an appropriate plan for the present which will minimize any problems that change may bring.
Security has become an increasingly important aspect to the overall project design. A good design will provide a security level that will provide an environment of comfort for the occupants. Our designers will provide a system that is unobtrusive and convenient to the legitimate users but detrimental to all others.
Complete plumbing systems including domestic hot and cold water distribution sanitary drainage, venting and fixture specifications are provided.
Ventilation to required areas and parking will comply with current applicable building code. Air conditioning to all required areas. Central Systems for domestic water heating and distribution are provided.
The life safety design will allow the efficient departure of all users of the building will notify the proper agencies and will contain the fire in an attempt to minimize damage to the property. We will ensure the Fire Alarm System is designed and commissioned in accordance with local codes and the Building Code Report. The Fire Alarm System is to be capable of partial occupancies as required. We will provide for the mechanical interface to the fire alarm system and ensure the associated fire alarm cabling is provided within the proper fire rating.
System design is based on NFPA-14 (National Fire Protection Association) Performance specification is included in the scope of work with standpipe locations, sprinkler valve locations and underground main sizes shown (Sprinkler head locations and sprinkler piping locations will also be shown for each parking level for each floor and within each suite for coordination purposes but with no pipe sizes). Hydraulic calculations and detail design drawings will be provided by the successful contractor. Fire pumps will be installed to NFPA-20.
Sustainable design and Green Building practices are playing an ever increasing role in new project developments. Our LEED certified designers will ensure that the latest requirements are met to meet the appropriate qualification guidelines. This includes the following:
- Sustainable Sites (SS)
- Water Efficiency (WE)
- Energy and Atmosphere (EA)
- Materials & Resources (MR)
- Indoor Environmental Quality (EQ)
- Innovation in Design (ID)

